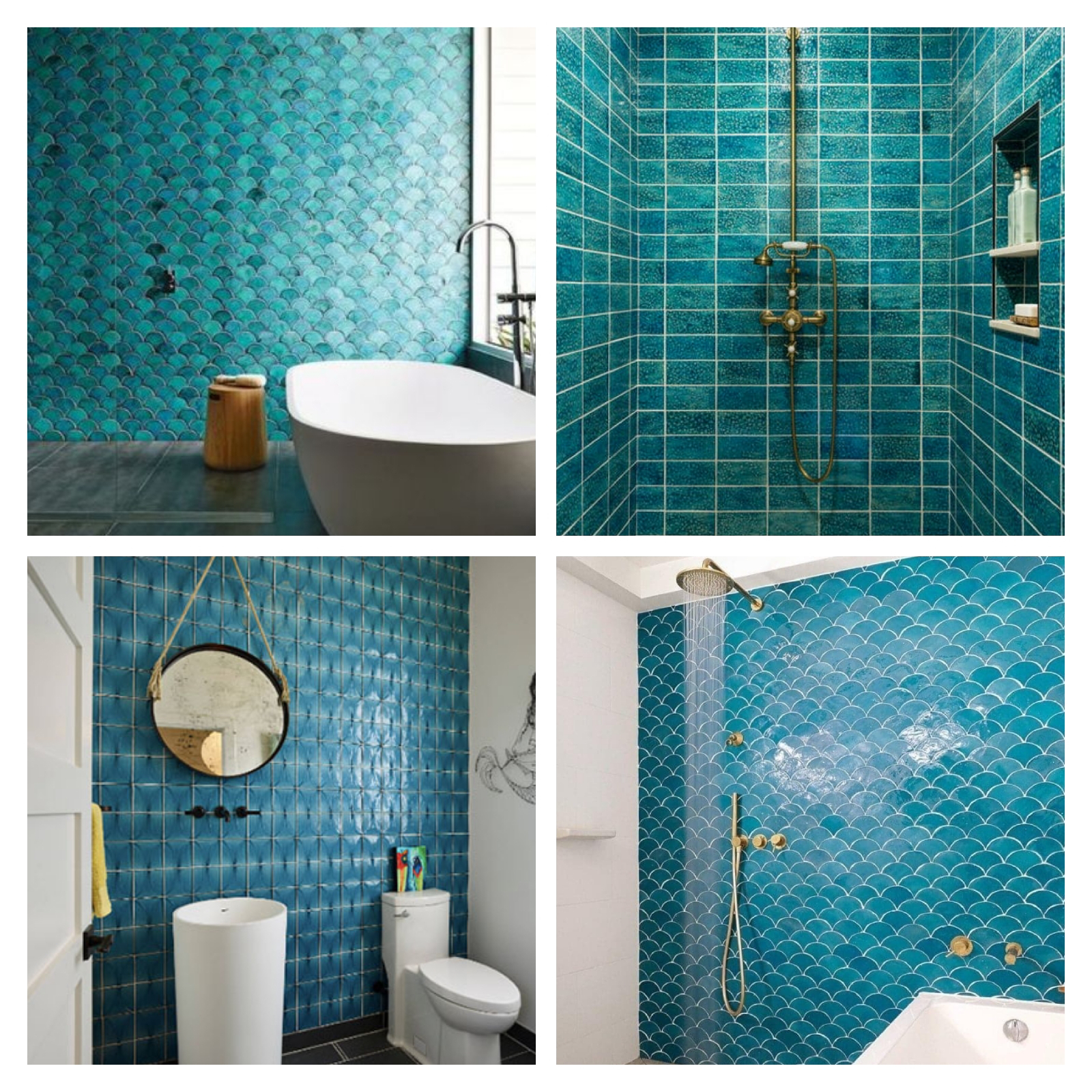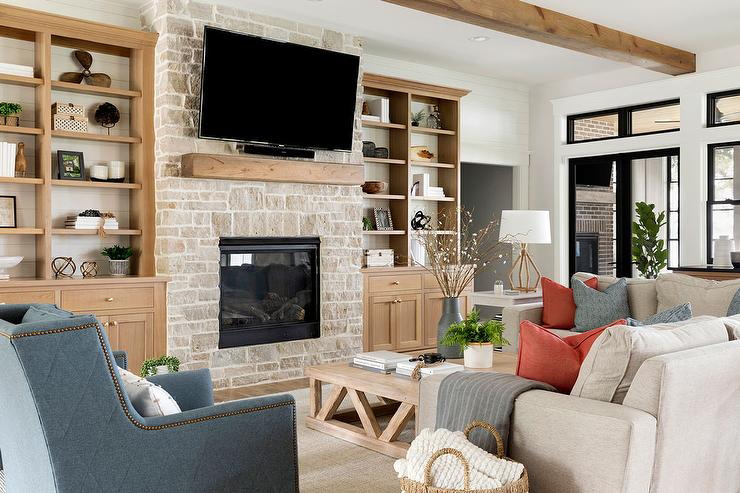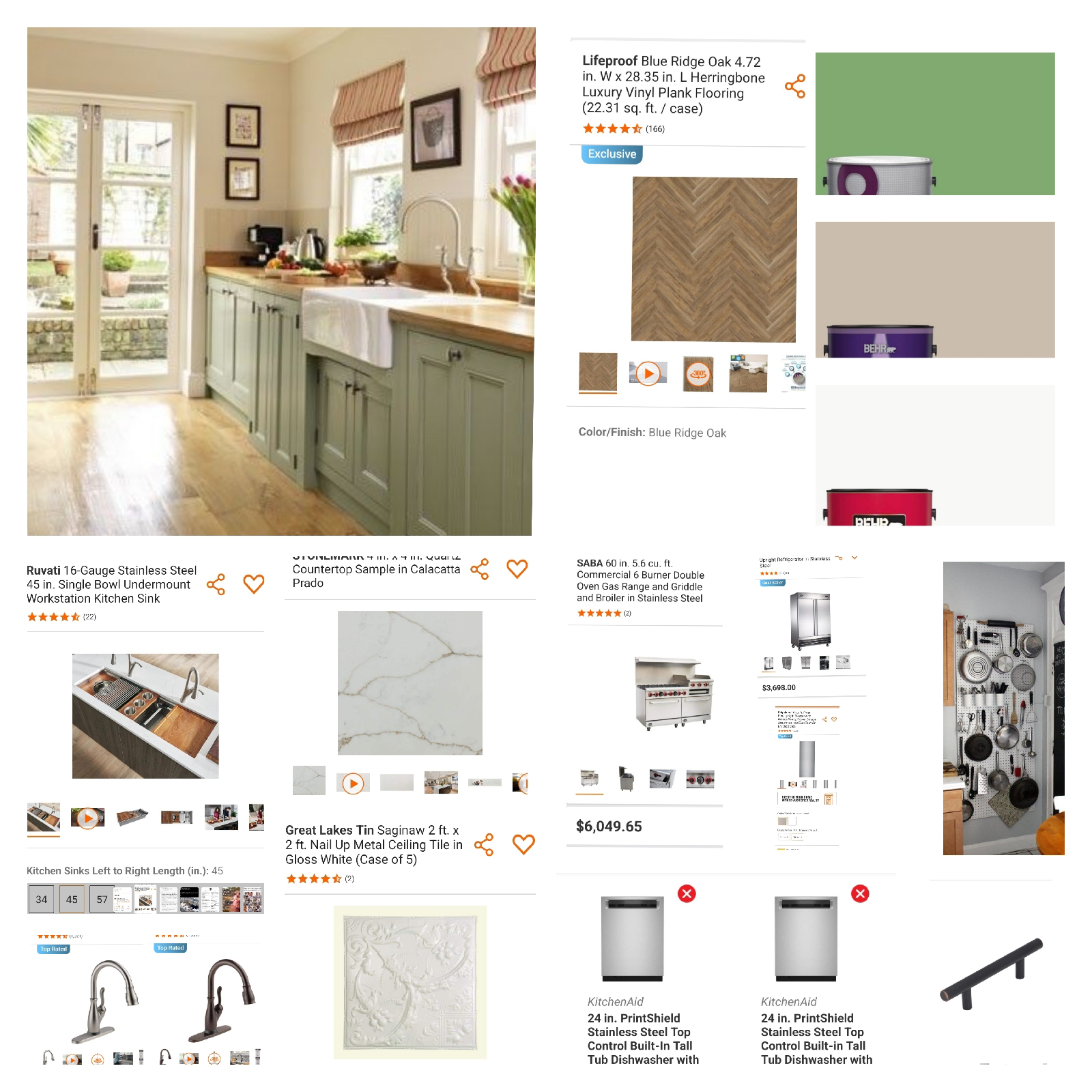Private Wetroom

**** inspiration pics **** **** inspiration pics **** (Not sure I want to be quite this bold a color tile... but something distinctive) Wet room setup Shower wall Dove gray grout throughout Remaining walls (Except what is pegboard in the laundry area) Floor possible ceiling Waterfall shower head center of shower alcove ceiling Sprayer on center wall of shower Benches to each side? At least one Love the style of flat against wall Mirror style Laundry Side of wet room Washer & Dryer against wall Shelving above w/d Pegboard?




